With a few tools and less than $100 on lumber and screws, this DIY modern patio table was a quick and budget-friendly build.
DISCLAIMER: This post contains ads and affiliate links. At no additional cost to you, we may receive a commission for purchases made through these links and ads.
After I conquered my first substantial woodworking project, I felt confident enough to tackle a patio table for our covered outdoor space.
I honestly feel that designing and planning is the most difficult part of woodworking – at least for the skill level I’m at. After finding inspiration in the few modern (and expensive!) tables available online, I sketched out some plans and headed to the lumber yard to get my building materials.
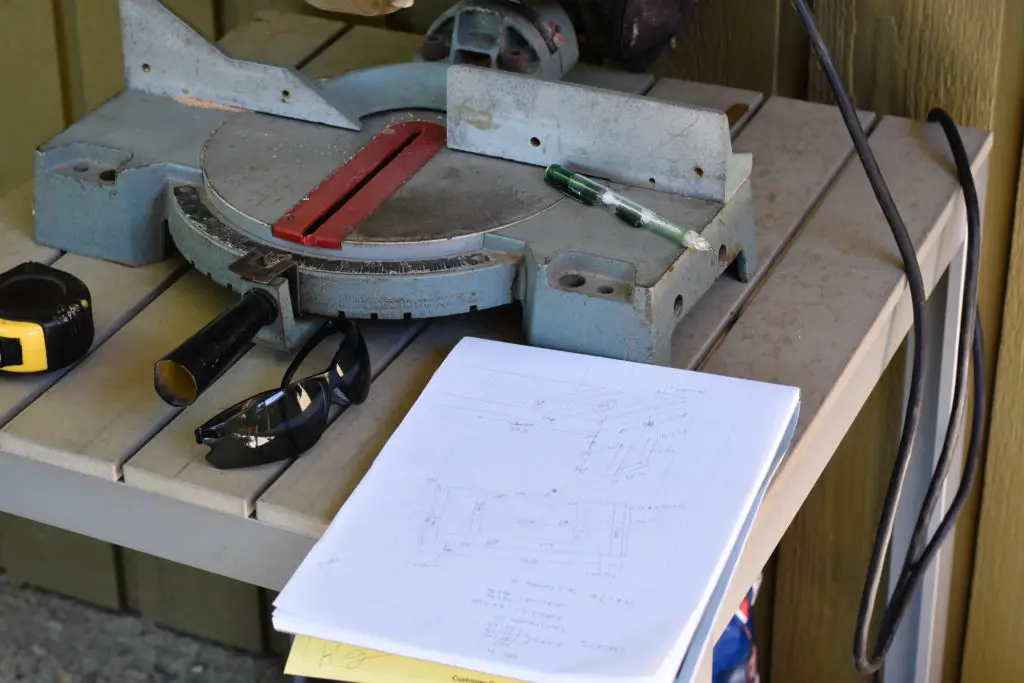
My supplies list included:
- 7 – 1x4s @ 10′ (for the slats – OR – 11 1x4s @ 8′)
- 3 – 1x4s @ 8′ (for the perimeter)
- 3 – 2x6s @ 8′ (for the legs and cross supports)
- 1 – 2×4 @ 8′
- 3 – 2x2s @ 8′
- A little over a pound of 2″ decking screws
- Kreg Jig 1 1/4″ and 2 1/2″ course screws
- Corner clamps
- Wood glue
- General-purpose clamp
I spent right around $85 on lumber, screws, and glue. A big factor in keeping the cost down was buying lumber at a local lumber yard (vs. the big box store).
SHOP OUTDOOR DINING FURNITURE-
The first step was building a frame for the table top. To do this I made the following cuts:
- 3 – 2×2 @ 69″ (pocket holes both ends)
- 2 – 2×4 @ 34.5″ (overlaping pocket holes both ends – see photo below)
- 2 – 2×6 @ 31.5″ (pocket holes both ends)
The 2x2s were attached to the 2x4s according to the picture below (Kreg Jig settings at 1 1/2″ and using 2 1/2″ screws). I also drilled pocket holes (settings at 3/4″) into each end of the 2x4s (see “end result” picture inset). The pocket holes overlapped slightly but this wasn’t an issue. These pocket holes were eventually used to secure the perimeter 1x4s.
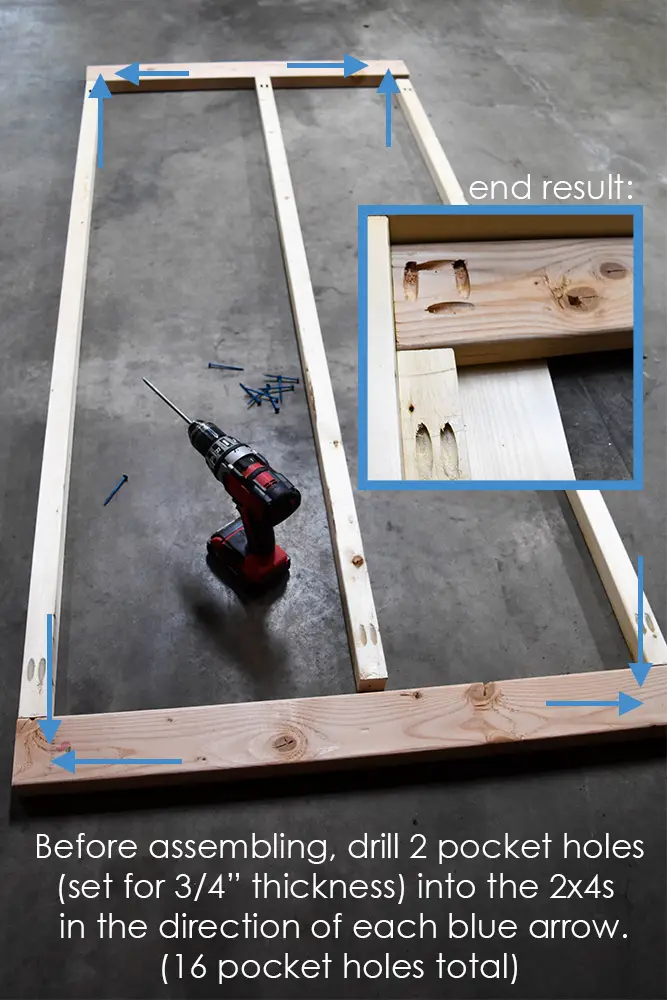
The next step was to determine where I wanted the legs. I marked the locations on the middle 2×2 and notched each location to a width of 5.5″. Then I notched the 31.5″ 2x6s in the center to a width of 1.5″ so that the 2x6s and 2x2s could nest together (perpendicular to each other). I notched the boards by setting up a circular saw to a depth of 1 1/2″ and ran it across multiple times, chiseling out any leftover pieces.
Note: I initially planned on using 2x4s for the legs, so some photos show a 2×4 as the cross supports. I created so many extra steps for myself by making this change! So – if you are building this table for yourself, go with the written instructions/cut list and use 2×6 for the cross supports and legs!
I easily could have notched the boards before assembling the frame, however, I wanted to be able to visualize the placement before deciding where the legs would be set. The legs on my table are inset 11 inches (measured from the end of the frame to the outside edge of the 2×6).
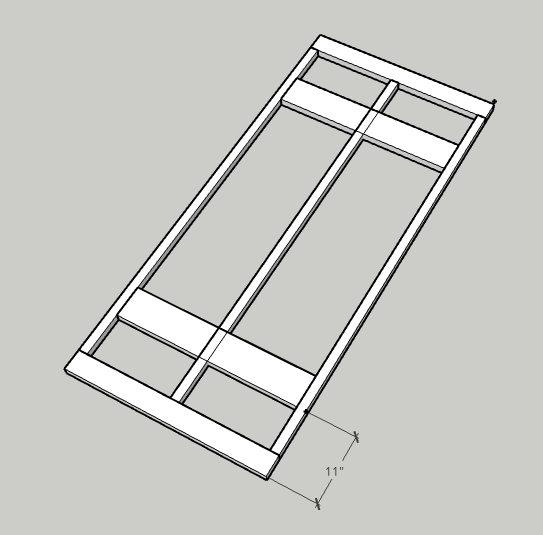
After securing the 2×6 cross supports to the outer 2x2s (using Kreg jig pocket holes/screws), I created a perimeter for the slats. For this step I made the following cuts:
- 2 – 1×4 @ 76″
- 2 – 1×4 @ 36″
When installing the perimeter, I worked on our garage floor, which is about the flattest surface I could find. Using extra 1x4s as a guide, I elevated the frame off the floor. This allowed for the perfect inset for the eventual table surface slats.
With the help of an all-purpose clamp, I secured the 76″ 1x4s to the outside 2x2s with 2″ decking screws and wood glue. For the ends, I secured the 36″ 1x4s using the previously-drilled pocket holes (see photo, below).
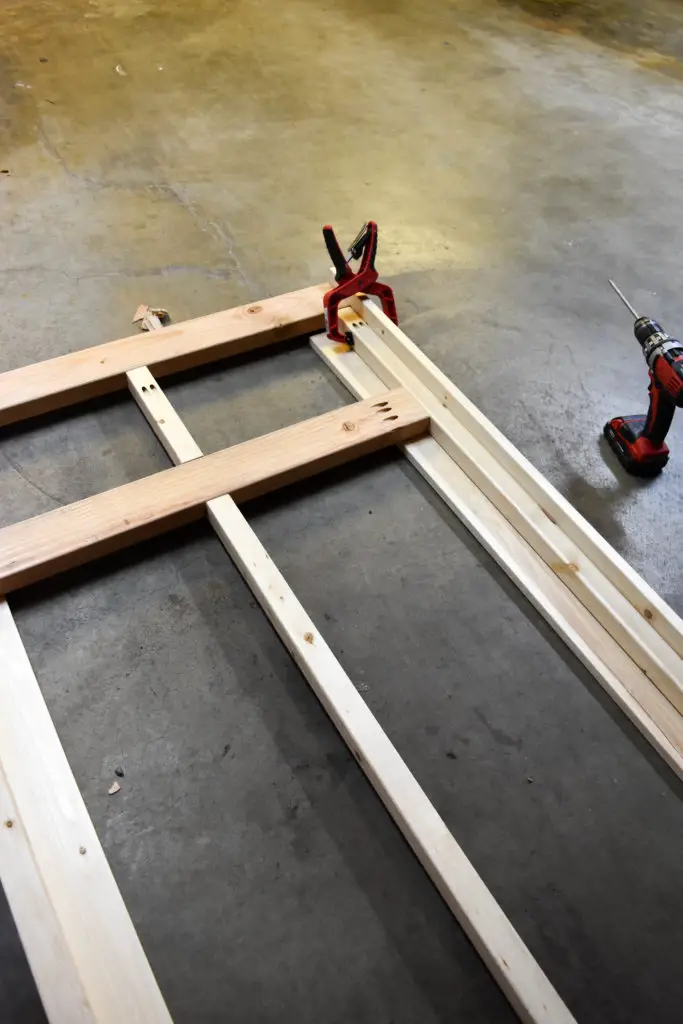
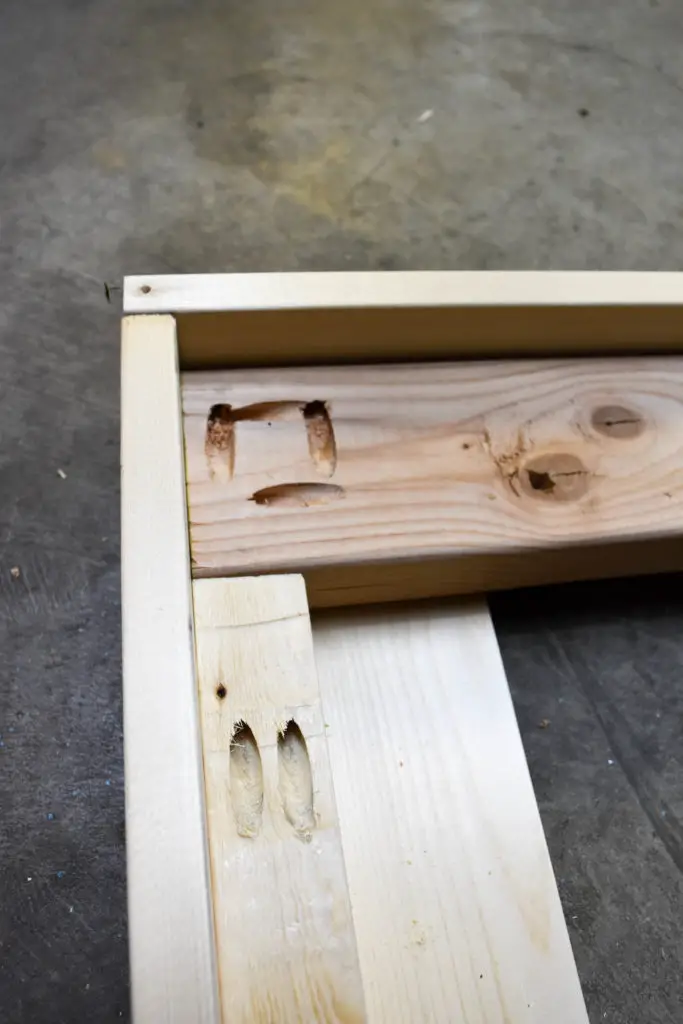
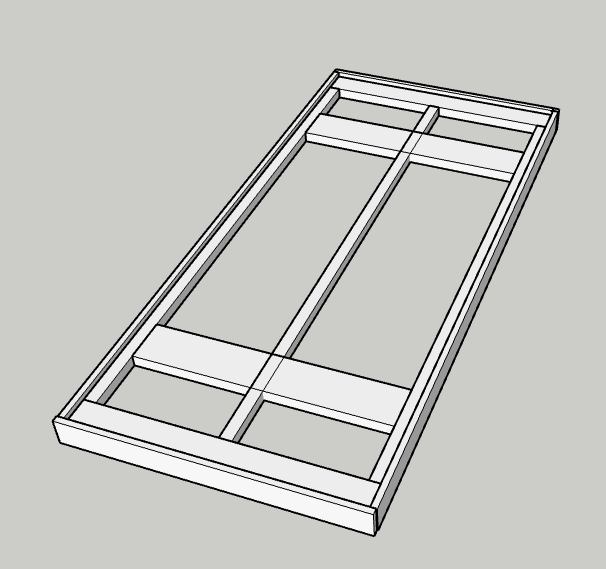
Once the perimeter 1x4s were secured, I built and attached the legs. To build the legs I used the following cuts:
- 2 – 2×6 @ 22″ for the base pieces (pocket holes both ends – to attach to sides of legs)
- 4 – 2×6 @ 27.5″ for the sides (pocket holes top end – to attach to cross support on table frame)
I attached the base pieces to the sides of the legs with the help of a corner clamp, and then attached the legs to the 2×6 cross support on the frame.
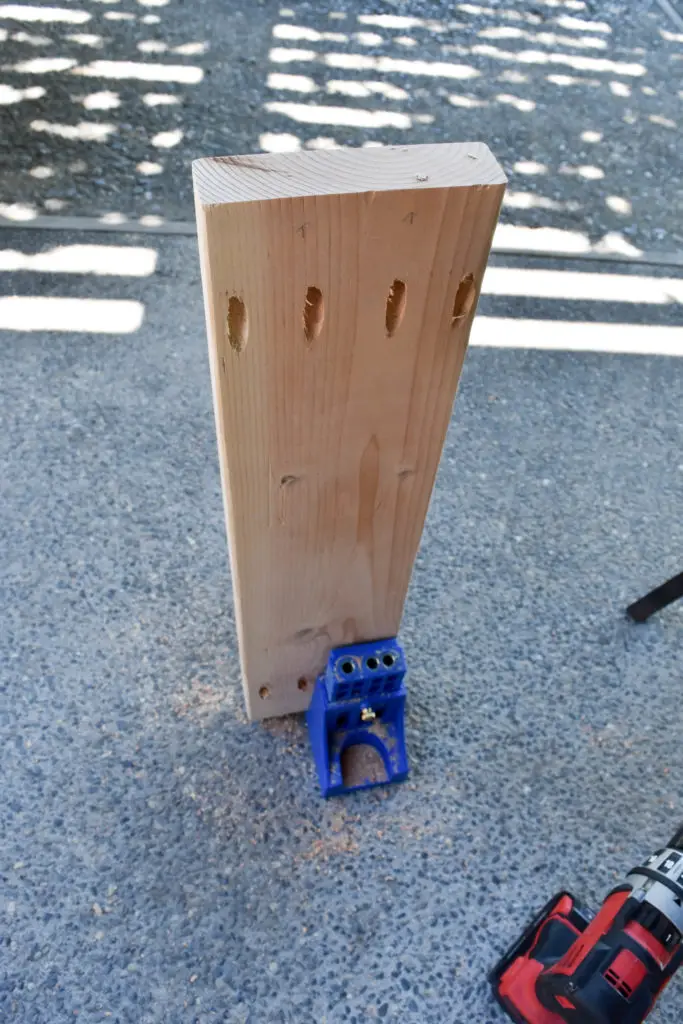
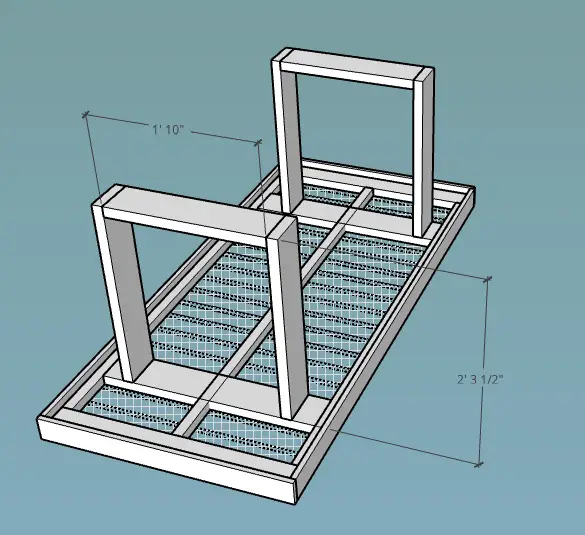
The final step was to flip the table over and add the surface slats by making the following cuts:
- 21 – 1×4 @ 34.5″
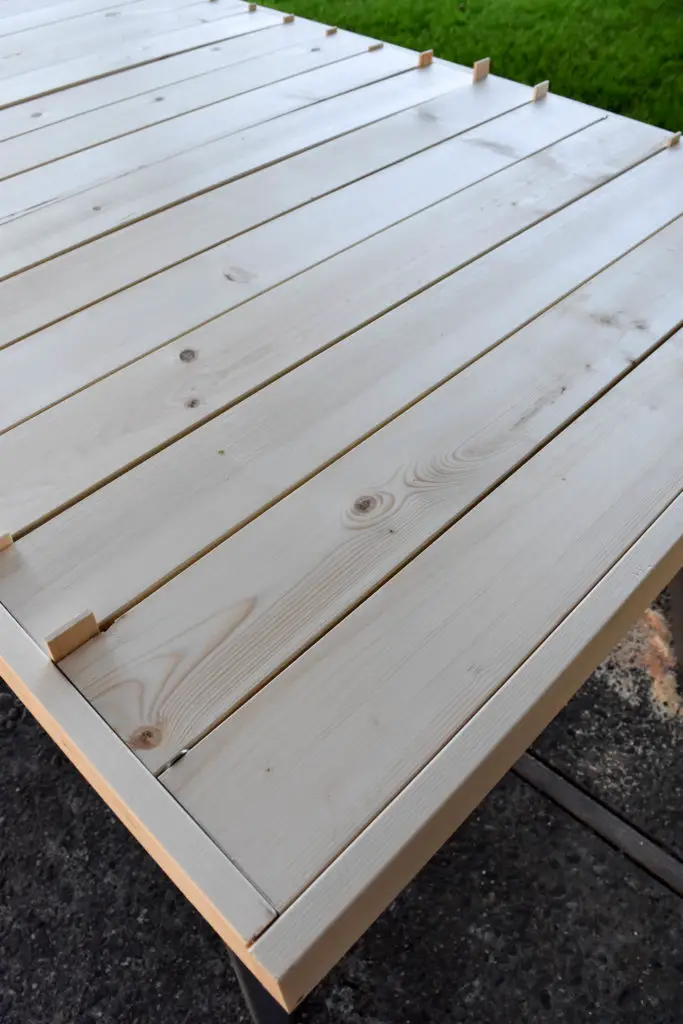
I thought I had calculated it out to have a 1/8″ gap between each slats (with the end slats flush against the frame). But the measurements didn’t quite pan out. So, we improvised and used chopped paint sticks (which are 1/8″ thick) for the majority of the gaps, and four gaps had nickels (slightly thinner than the paint sticks).
Once I was happy with the spacing, we used wood glue and the remainder of the decking screws to attach the slats to the frame (drilling through the frame, from the bottom up). We put 6 screws in each slat to help combat any warping from the elements.
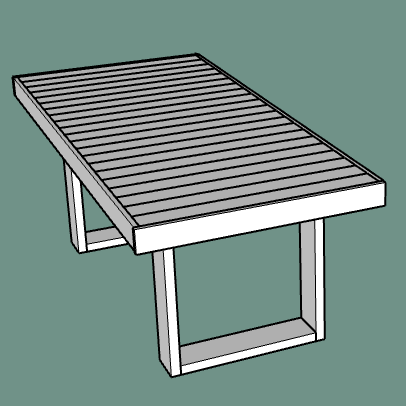
The finishing touch was sanding the top and applying some stain. To see how we stained the table – click here.
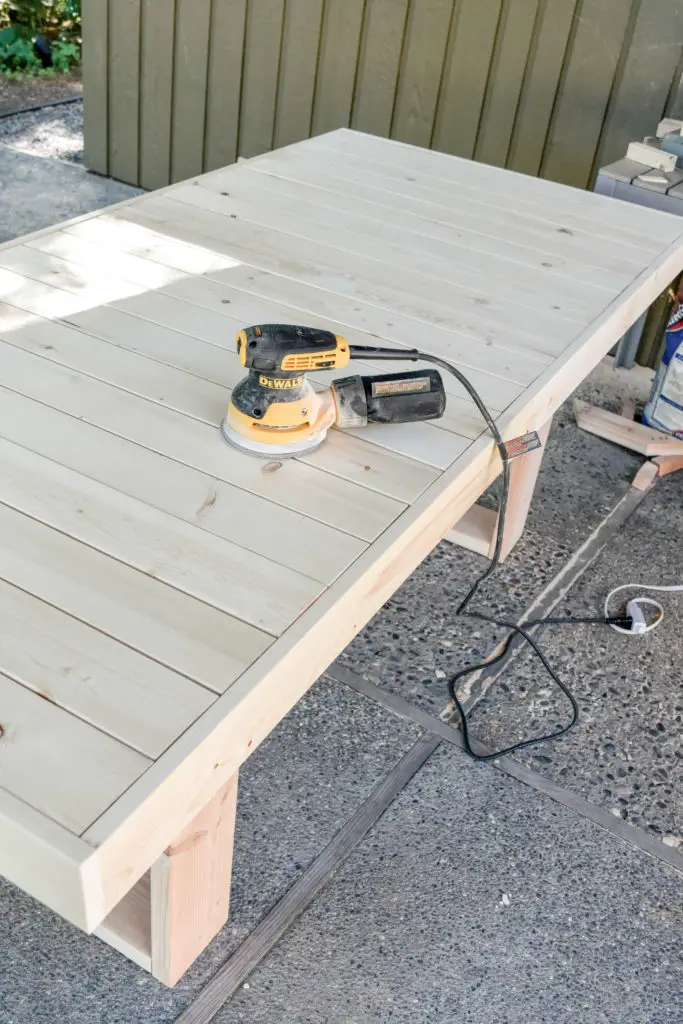
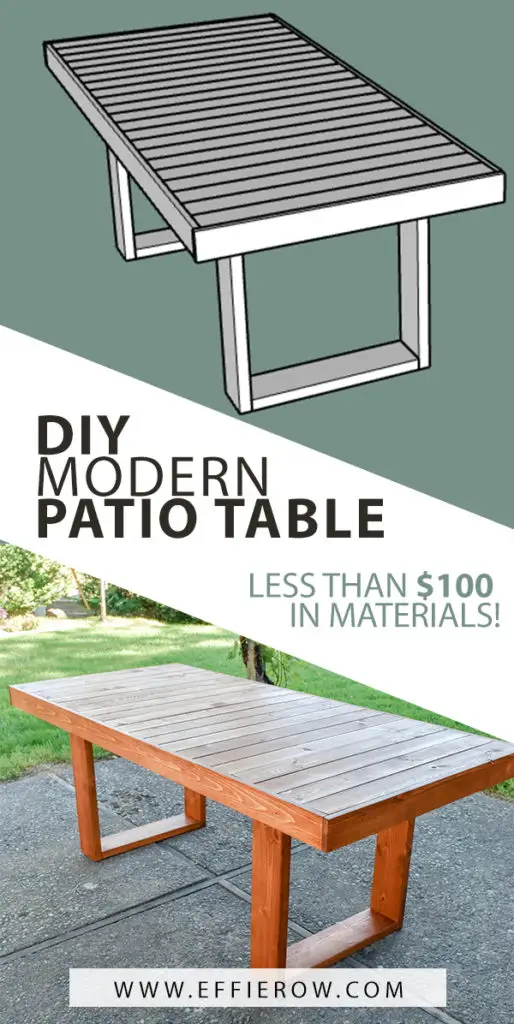

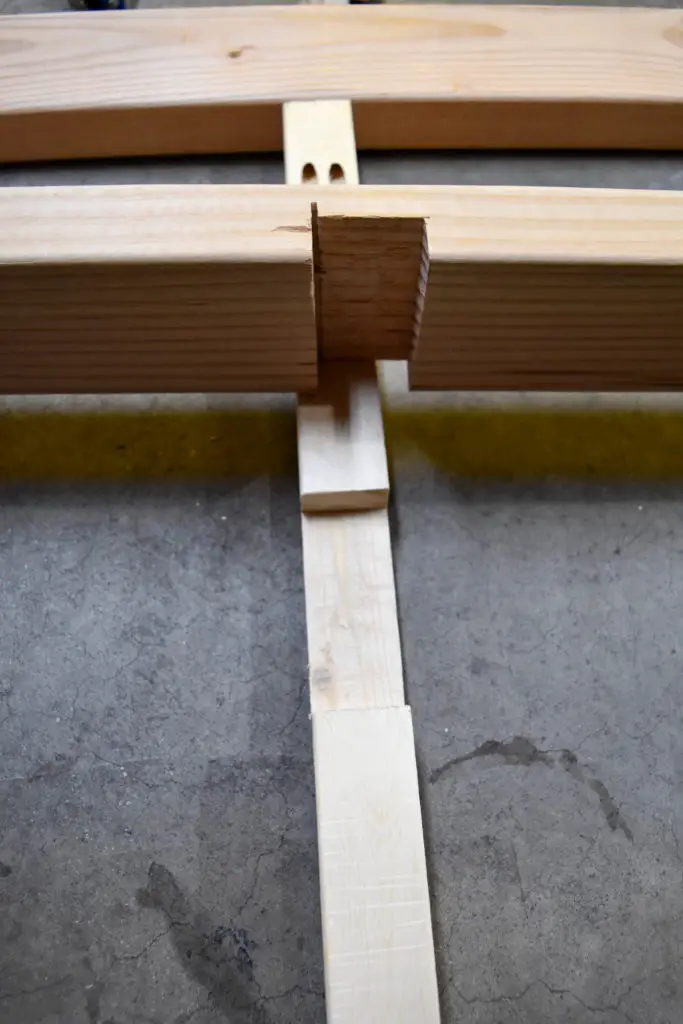
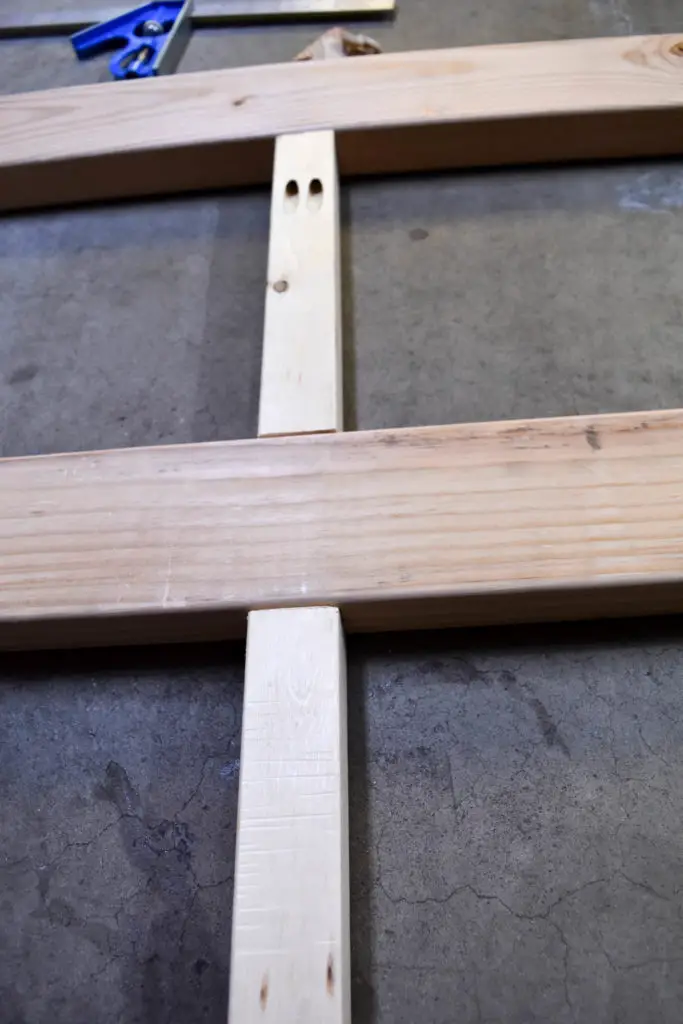
Hey – building your table! For the legs, do the vertical legs sit on top of the horizontal base or next to it? The pic and your renderings show both. Thx!
Ahh I’m so embarassed! I didn’t even catch that I mixed that up. The vertical legs set next to the horizontal base (like they do in the photos). I’m going to update the renderings ASAP. Thanks!
Rendering pics have been updated to reflect what was actually built:) In the process of updating the renderings, I realized that the vertical legs measure 27.5″ (not 28.5″ like previously posted) – I updated this on the post as well. Thanks again for bringing this to my attention – I’m sorry for any confusion!
I love your table! I am interested in making it but want to use 4 by 4 posts for legs instead. Do you have any suggestions on how I would attach those to the table top? Thanks for sharing these plans!
Ooo I bet that will look great! I would likely drill straight down through the cross support 2x6s into the ends of the 4x4s. You could add some simple L brackets if needed as well.
Hi!
Turned out beautiful!
What wood did you end up using?
Also thoughts on chairs to pair with? I’d love to see what your back yard looks like.
Thank you!
Thank you! We used douglas fir. It is holding up well but if I had to do it again I might splurge on cedar. We recently purchased 4 outdoor chairs from Article which are the perfect height for the table and I love the style – https://www.article.com/product/2237/dot-sun-yellow-dining-chair.
Awesome! Thanks for the prompt response! My hubby is about to take on this built. We’ve been looking for a plan for a while and were super excited to come across yours.
I forgot I posted a small picture of the table with chairs here – https://www.effierow.com/creating/weekend-love-no-4/
For anyone wanting to build this table, you can’t get 21 slats and the sides out of 11 – 8 ft 1x4s. There’s a lot of waste. I love the tabke so far, but I’ve got to go buy more 1x4s snd there’s a lot of waste…
I’m so sorry – I can’t believe I did that! You are right – I’ve since updated the supply list. I think I must have been using 10′ boards for the slats – which could get 3 from each.
I bought the corner chumps that you have listed and trying to join the 2×4
With the 2×2 and the 2×4 does not fit in the clamp, how does it work in this case?
I’m looking back at this and realizing I only used the corner clamp for the legs (attaching the base to the sides). As long as the ends of the 2x2s are cut at a 90-degree angle you will be fine. Sorry for the confusion – I updated the post.
GREAT BENCH 👍🏼👏🏼♥️!!!WE NEED At LEAST One Of These On Our Patio For Extra seating. Thank You For Sharing😊G-d♥️ Bless